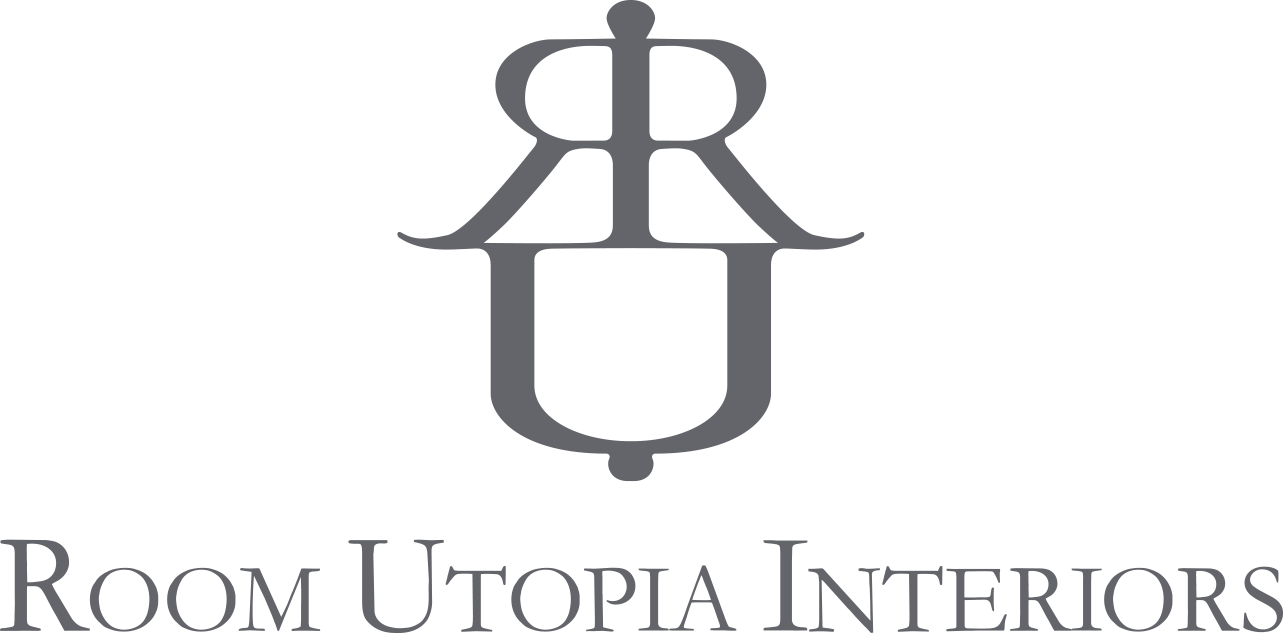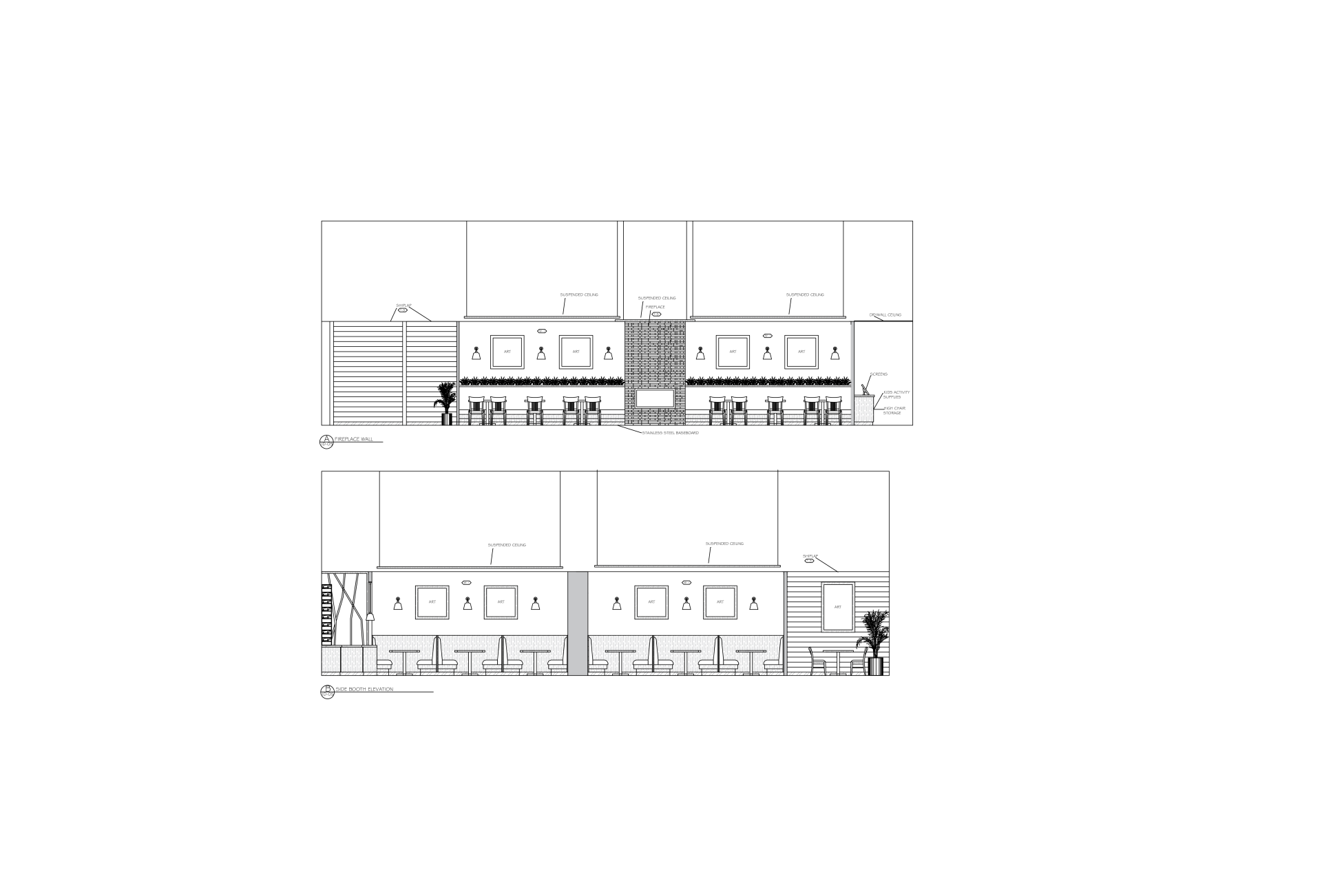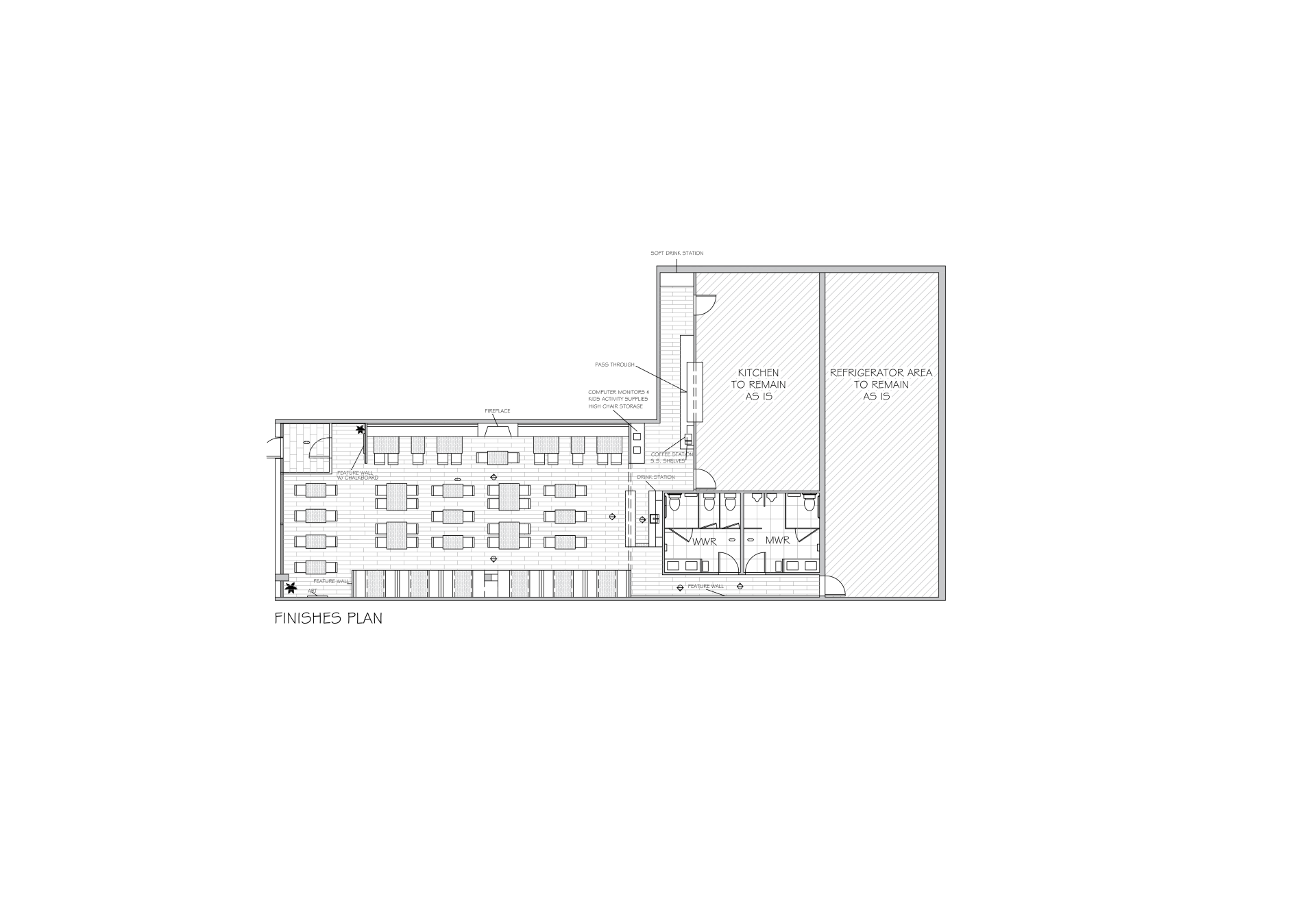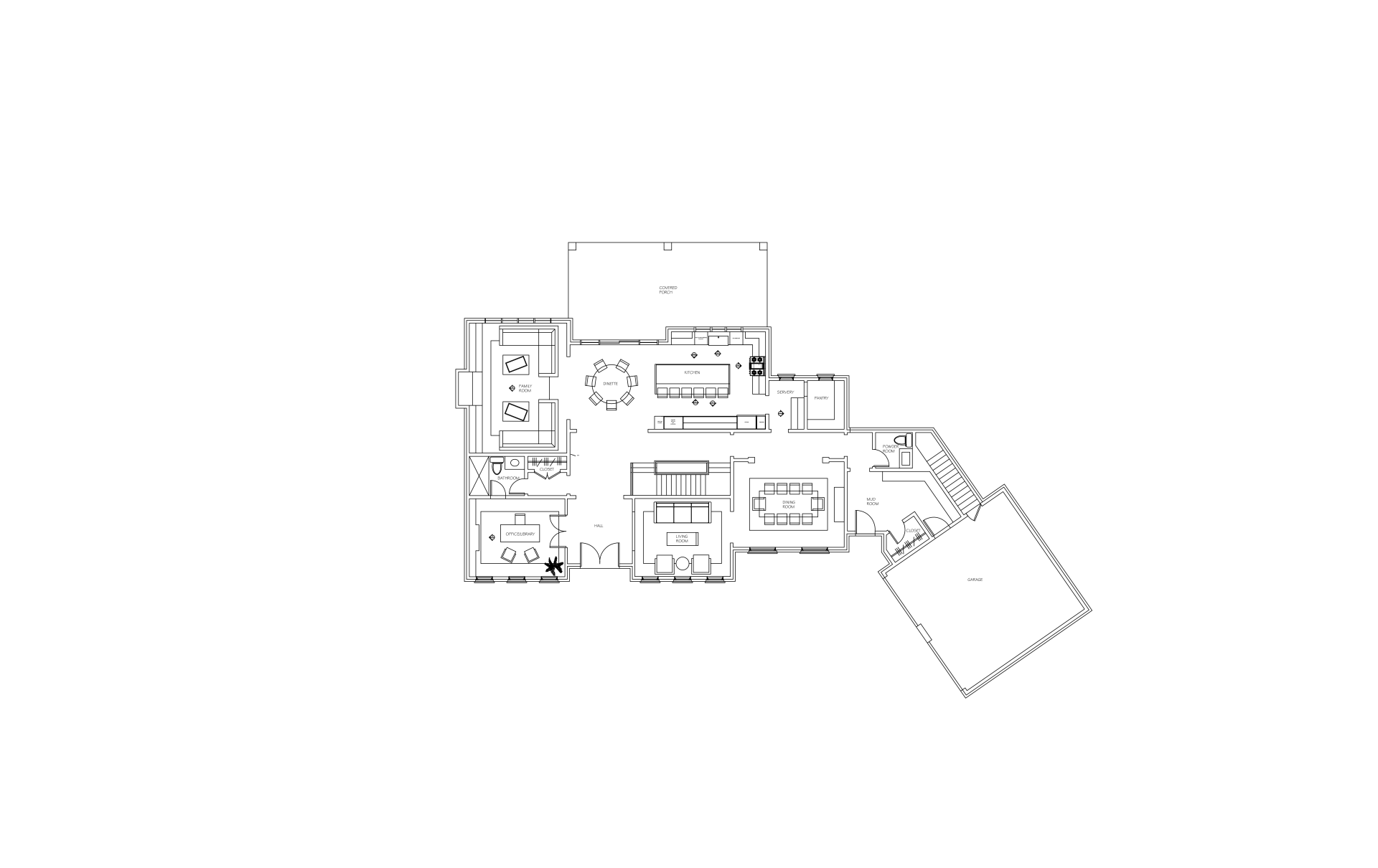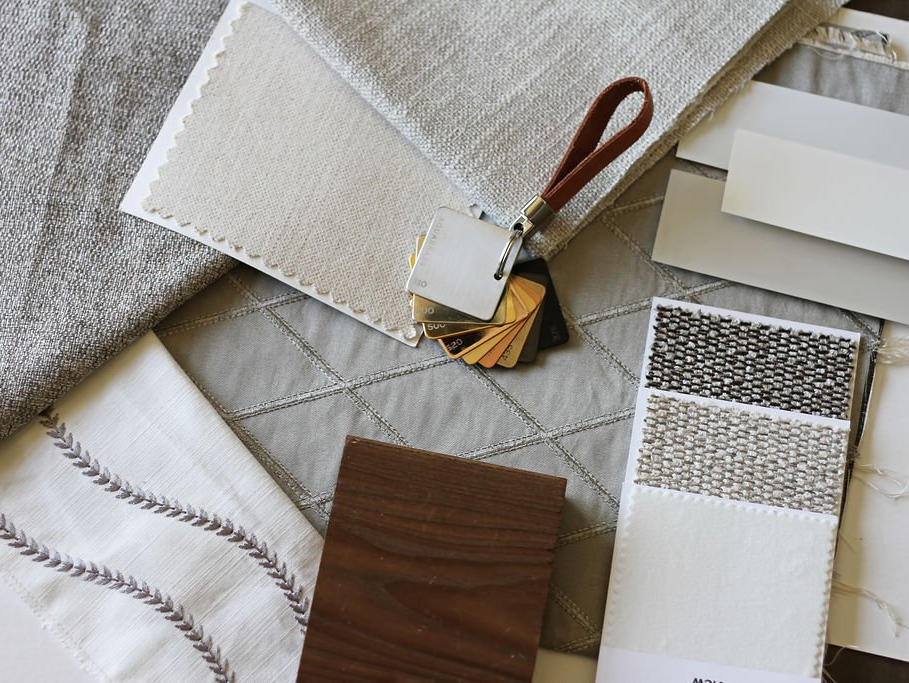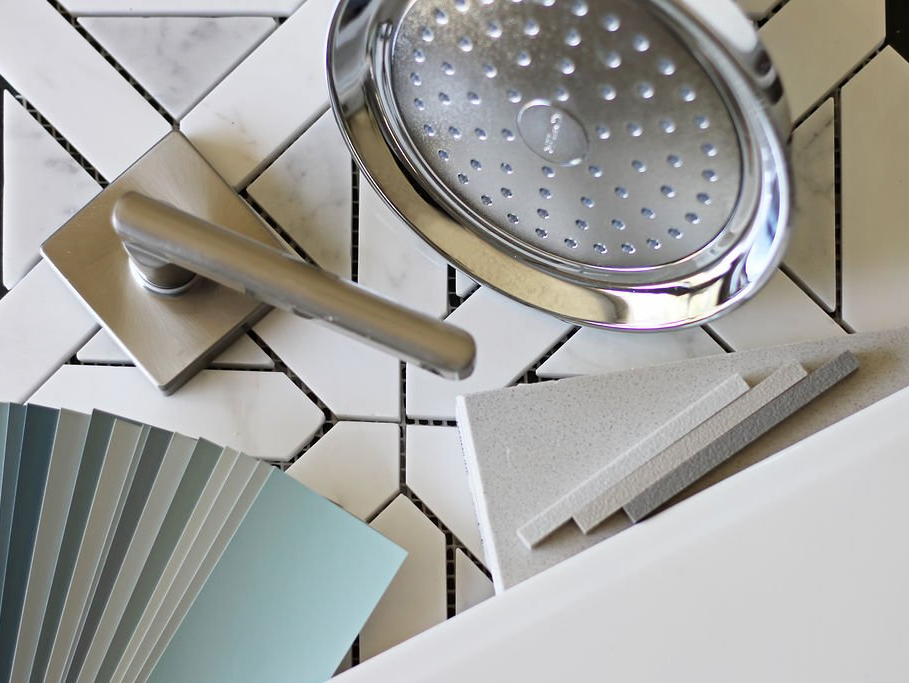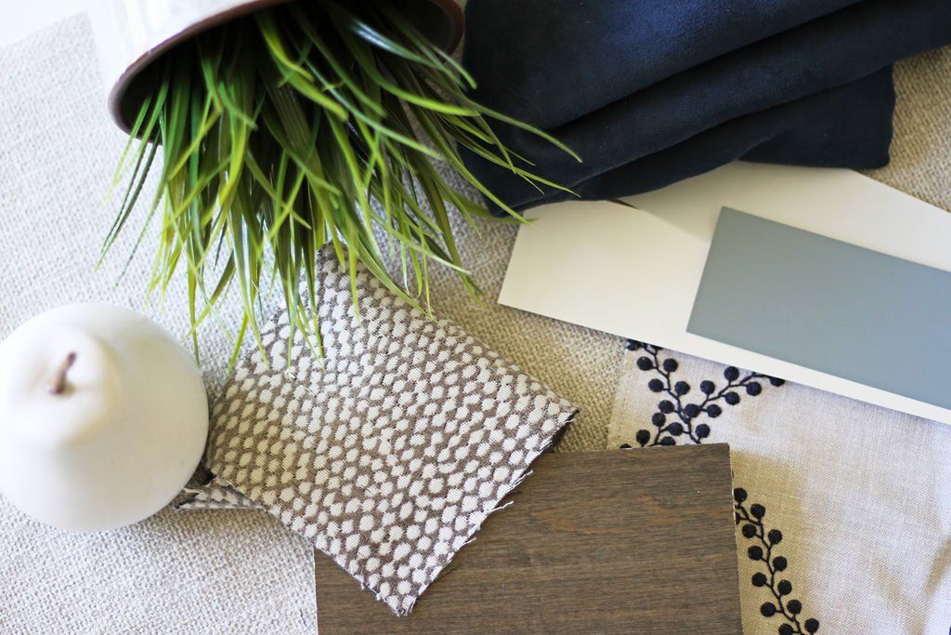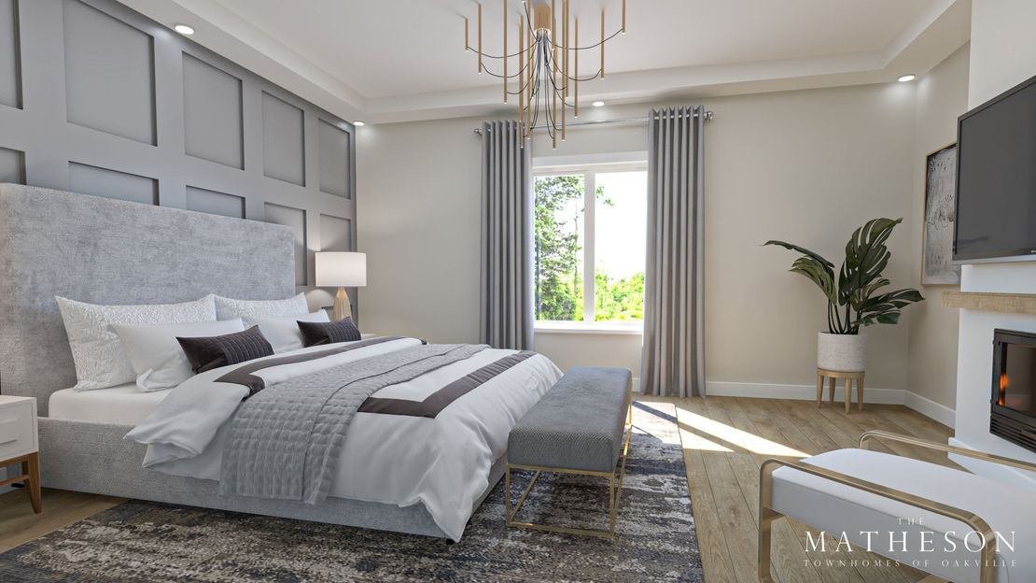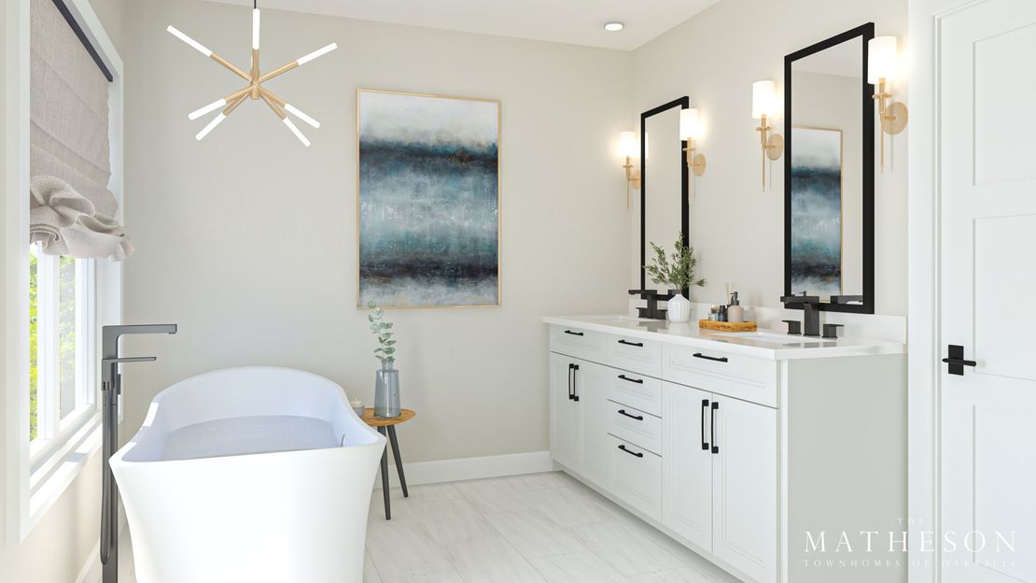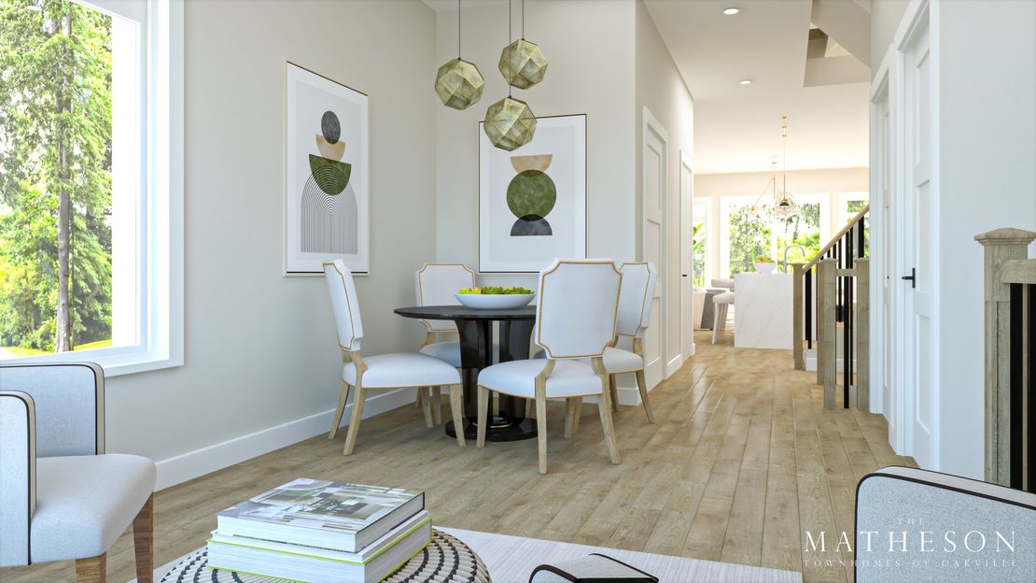Services
Planning | Contracting | Design | Furnishing
Our Process
Plan
- Initial consultation, vision and budget review
- Signing of contract, collection of deposit and commencement of project
- Gathering of trades to accurately quote your project
- Measurements and ‘before’ photos
- Creation of working drawings: floor plans, furniture plans, reflected ceiling plans and elevations
- Custom millwork and cabinetry design for kitchens, bathrooms and built-ins
- Client and contractor review
- Final drawings for approval
Source
- Selection of furniture, art and accessories
- Selection of materials, window treatments and soft furnishings
- Selection of flooring, wall coverings and trim
- Selection of lighting, appliances, fixtures and hardware
- Presentation of design solutions and quotes for client review
- Order placement and budget review
Build
- Material and fixture specifications
- Purchasing and scheduling
- Coordination of trusted contractors and suppliers
- Site visits
- Furniture installation
- Styling of accessories & art
- The 'Big Reveal'
- Deficiencies identified and resolved
- Presentation of client binder
Book a Consultation
Whether you want the whole house redesigned or just one room, or are looking to design a commercial space, we will work closely with you to bring your vision to life.
